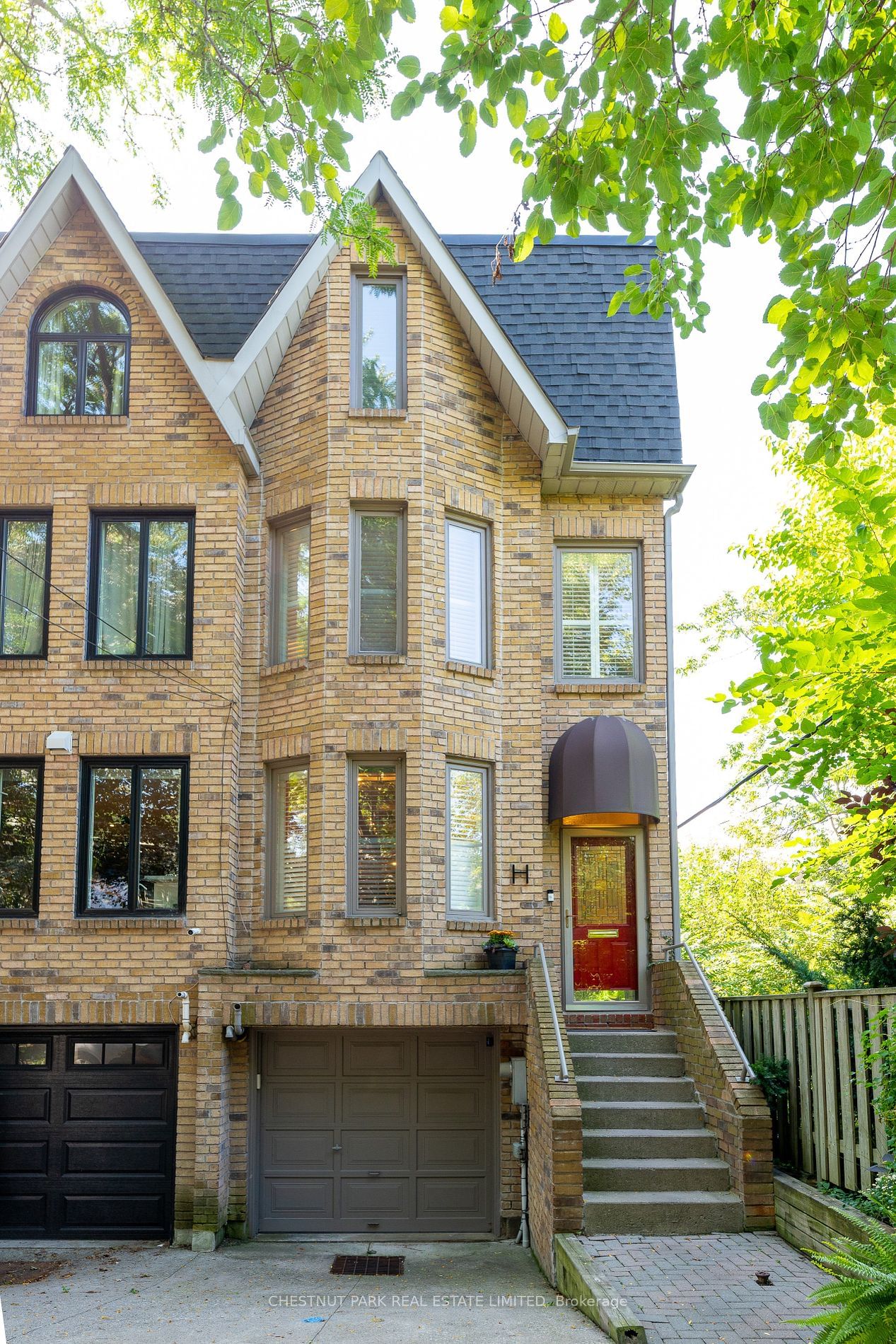$1,580,000
$*,***,***
3-Bed
4-Bath
1500-2000 Sq. ft
Listed on 9/7/23
Listed by CHESTNUT PARK REAL ESTATE LIMITED
Welcome to this exclusive enclave of homes tucked behind west side of West Ave. This end unit has 4 levels of living space & approx. 1800 sq. ft. On entering the tiled foyer a few steps up takes you to the main level & a main flr powder rm. The eat-in renovated kitchen is located at the front of the house & showcases a bay window, soapstone counter tops & stainless steel appliances & gas range. The open concept living & dining room offer hardwood floors in a herringbone design, a wood burning fireplace & a W/O to a west facing private deck. The 2nd level offers 2 bedrooms and plenty of closets, hardwood floors, a renovated 4 pc bathroom & separate laundry room. The 3rd level is the great retreat offering the primary bedroom with hardwood floors, 2 double closets, skylights, a renovated ensuite bathroom & a walkout to another deck. The lower level provides a large family room with tile floors, built-in shelves, & a walkout to the garden. There is a powder room and access to the garage.
Improvements: Hardwood floors & stair caps, 3 renovated bathrooms, 3rd floor AC, Main Central Conditioner, Lower deck and Lanai, Windows and doors for Primary br, Living and family room, Washer and dryer
E6795456
Semi-Detached, 3-Storey
1500-2000
6+1
3
4
1
Built-In
2
31-50
Central Air
Fin W/O
Y
Y
N
Brick
Forced Air
Y
$6,516.16 (2023)
130.80x16.75 (Feet) - Irreg See Schedule C Attached
